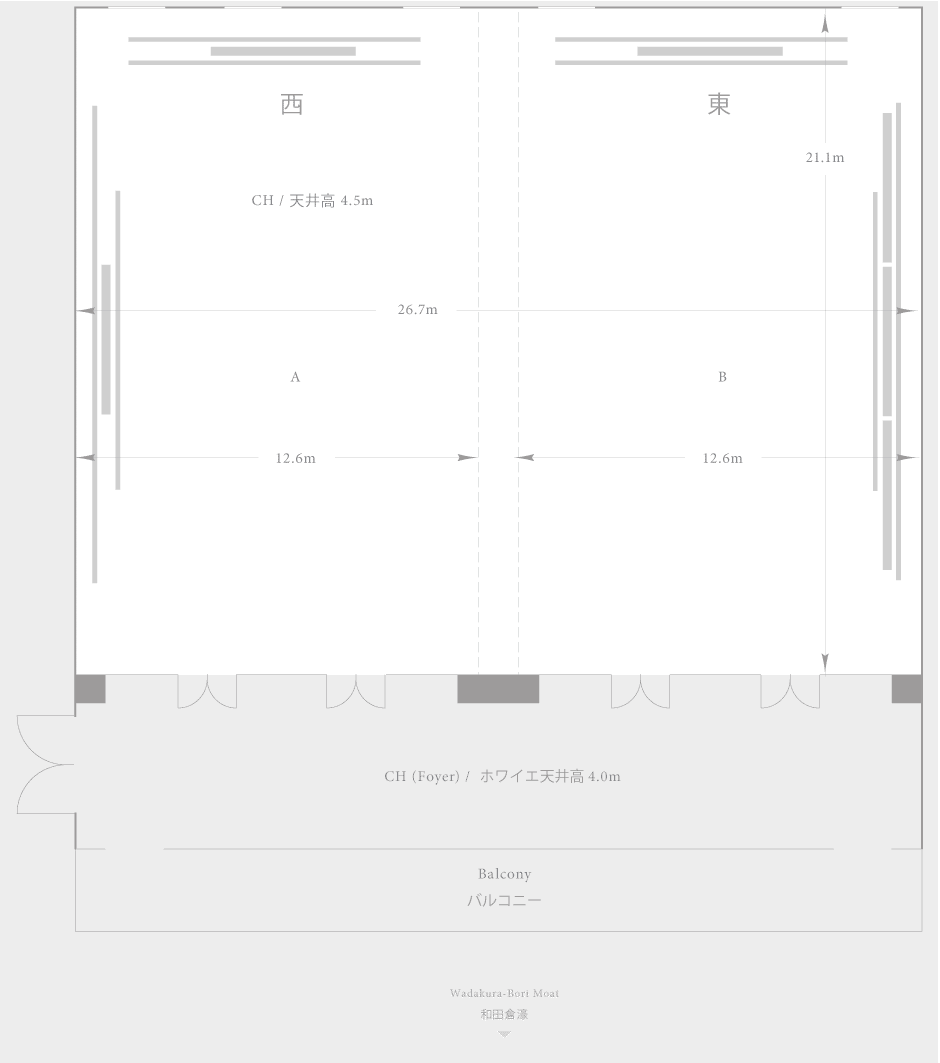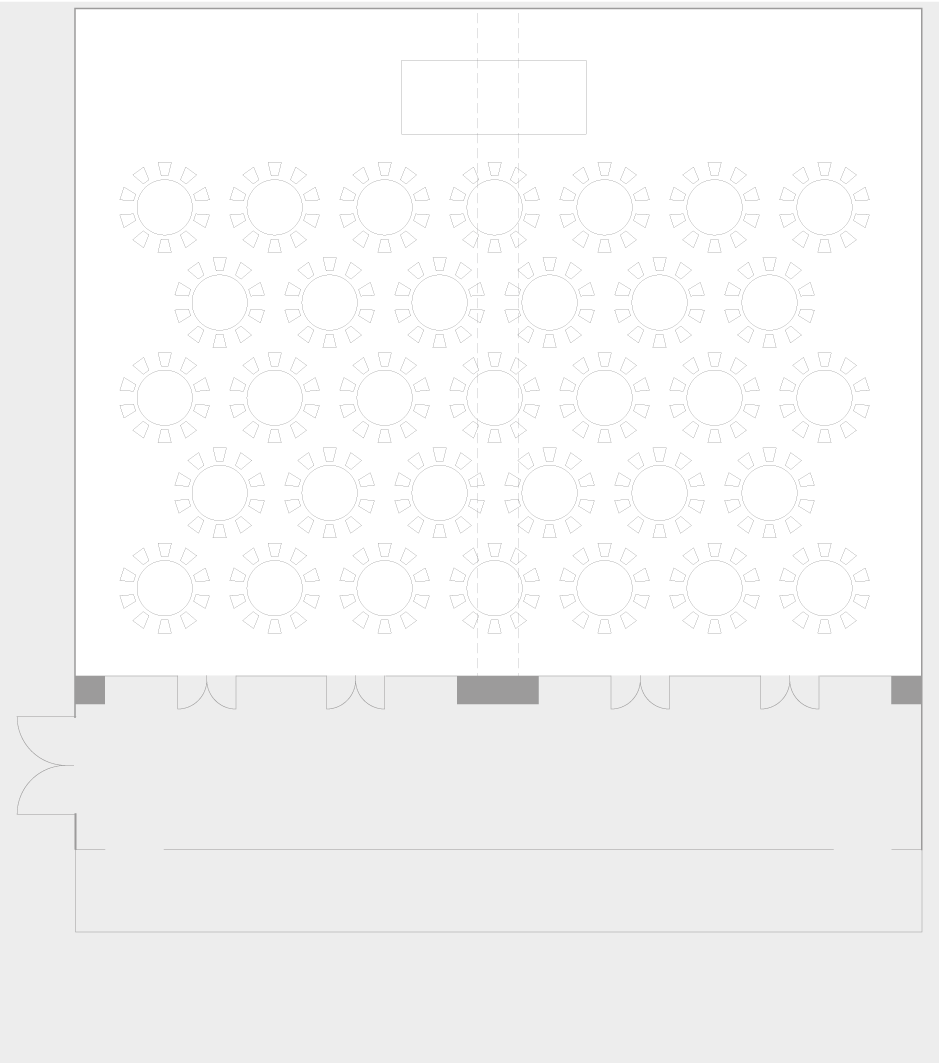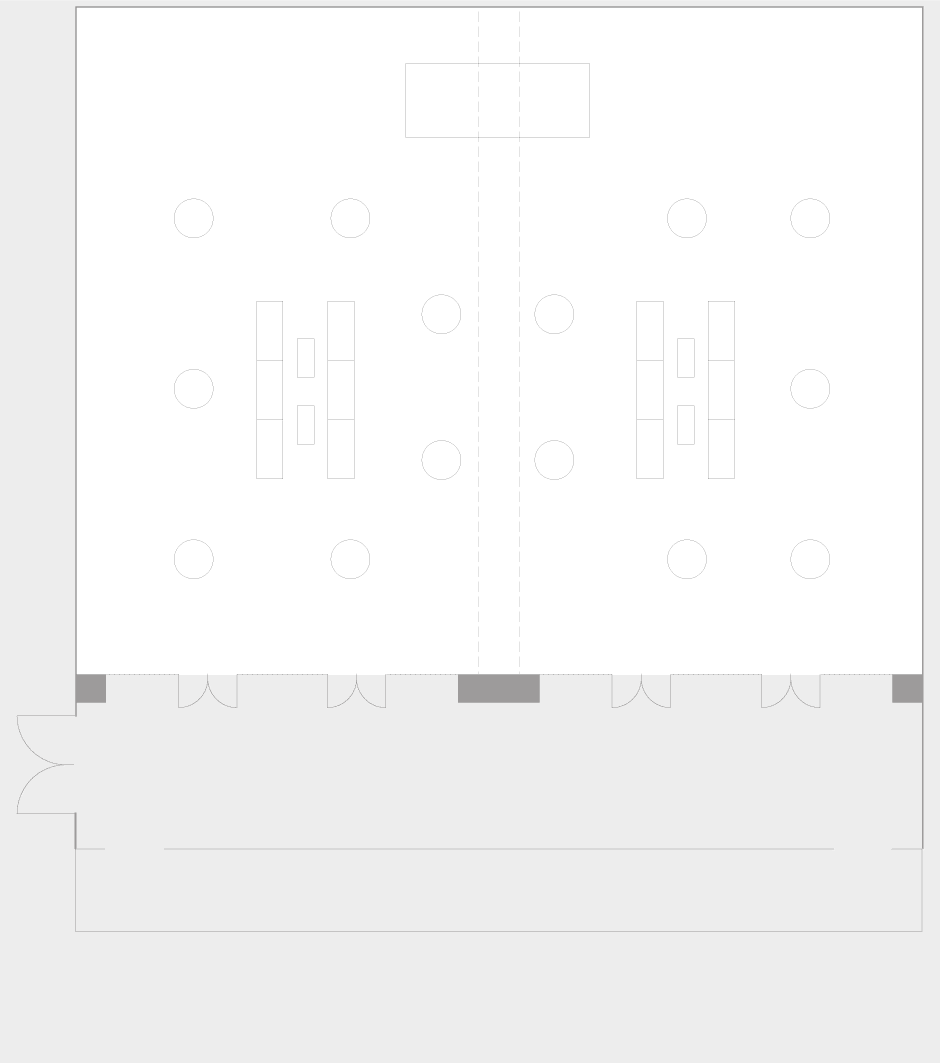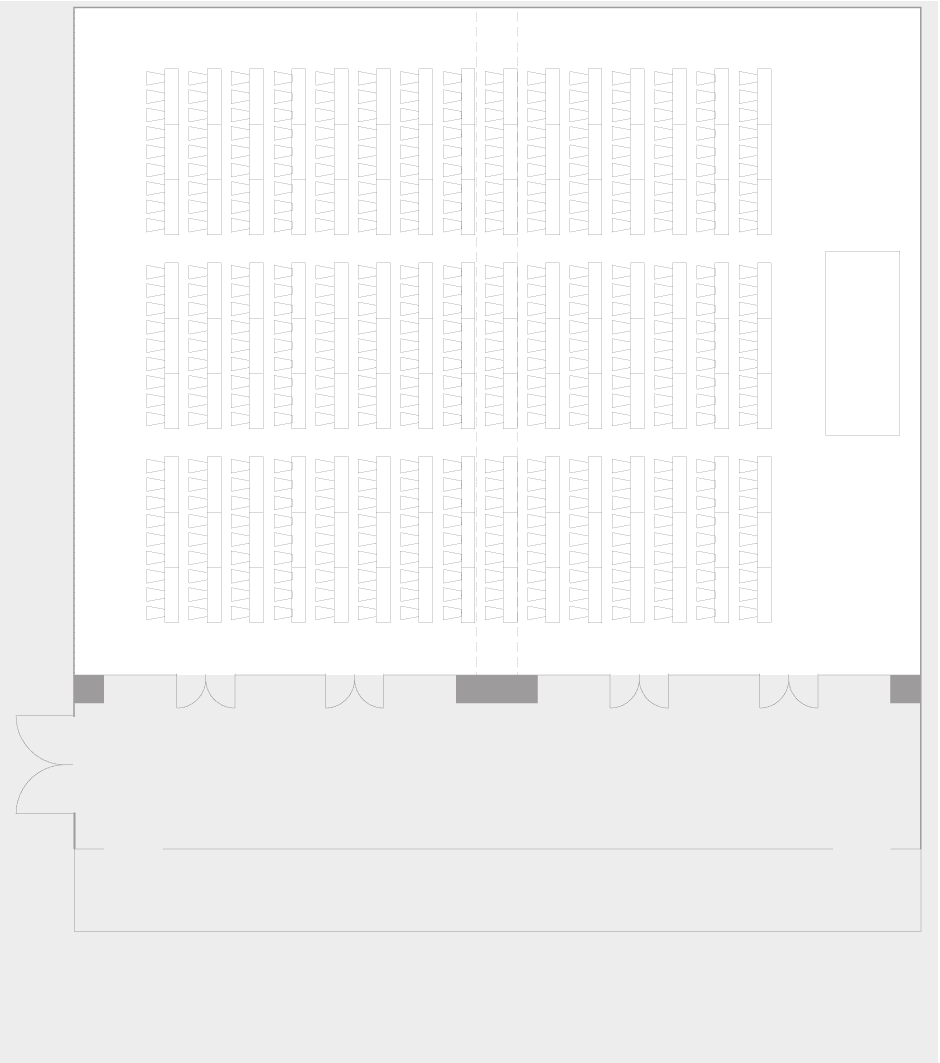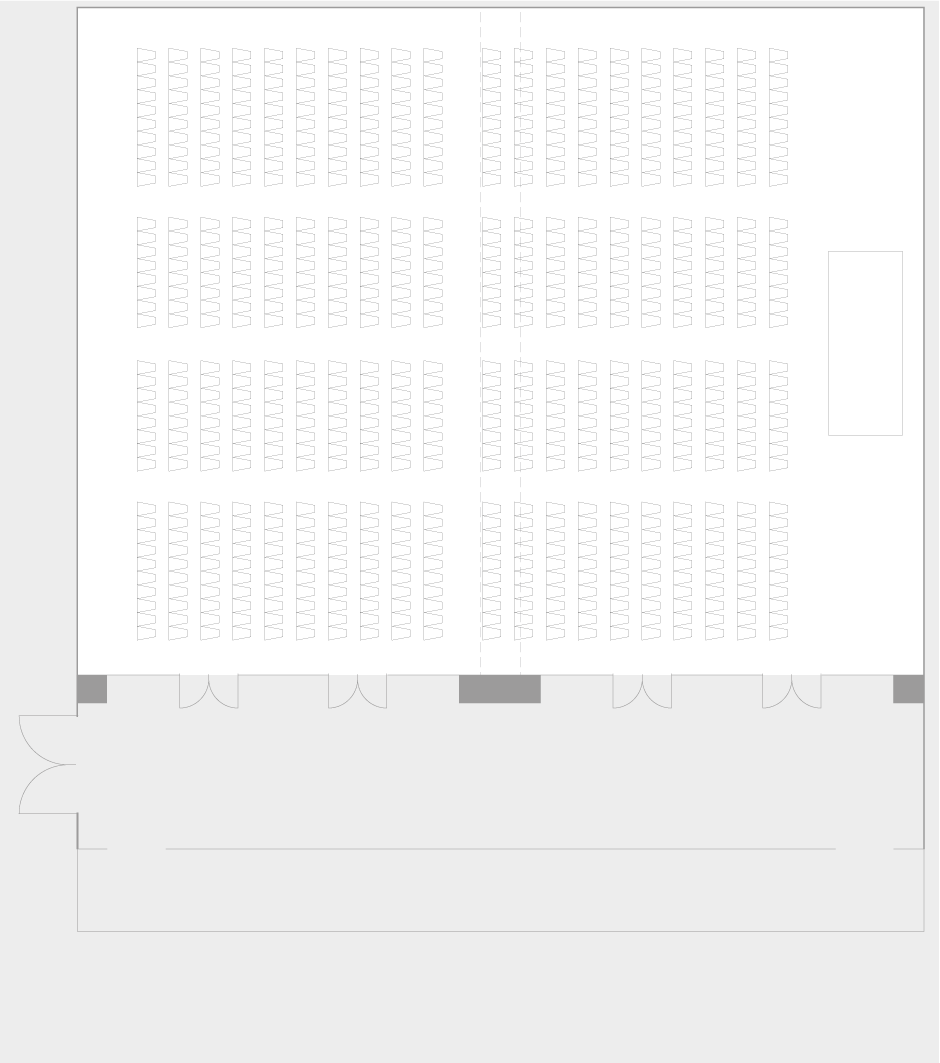Yamabuki
Palace Hotel Tokyo’s second largest function room is located two floors above the Aoi ballroom. Divisible into two equal parts, the airy Yamabuki room comes with an entirely private foyer space featuring floor-to-ceiling windows looking out on to picturesque Wadakura moat and the Imperial Palace plaza beyond.
With a leafy carpet motif and elegant chandeliers modeled after Japanese cloud patterns, the beautifully appointed room seamlessly blends with the hotel’s natural setting to offer one of Tokyo’s most exquisite spaces in which to host exclusive events, memorable celebrations and high-powered conferences.
Click here to view a comparison chart of all of our function rooms.
Location
4th Floor
Max. Occupancy
720
Max. Size
563 m² / 6,060 ft²
Set Up Options
Dining
Reception
Classroom
Theater
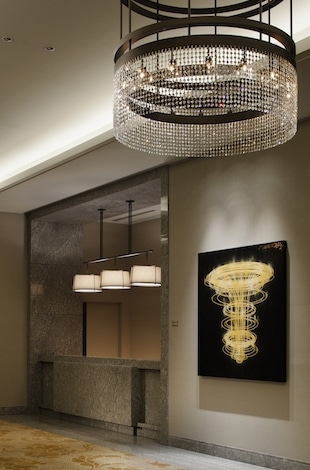
(m2)
(ft2)
Capacity
Capacity
Capacity
Capacity
Capacity
