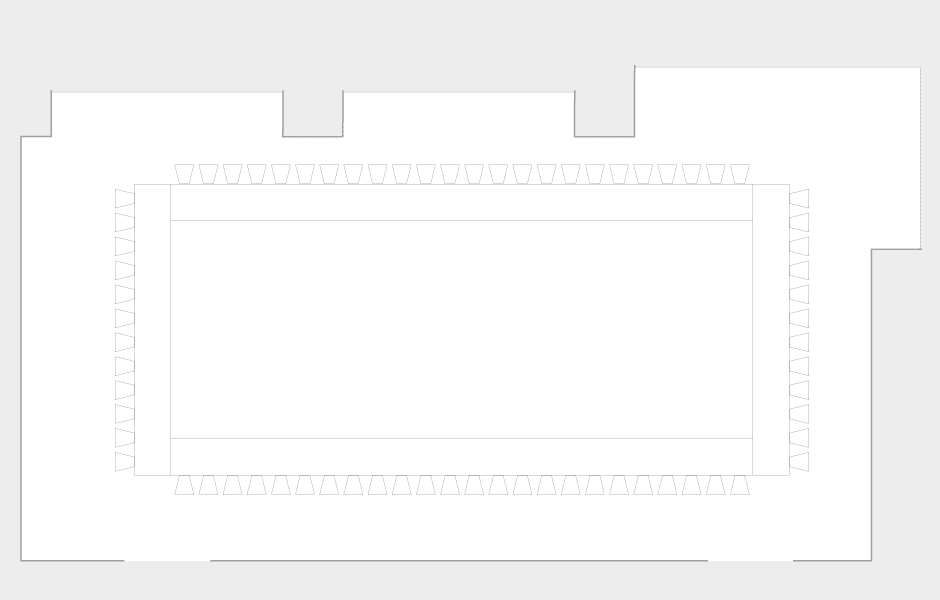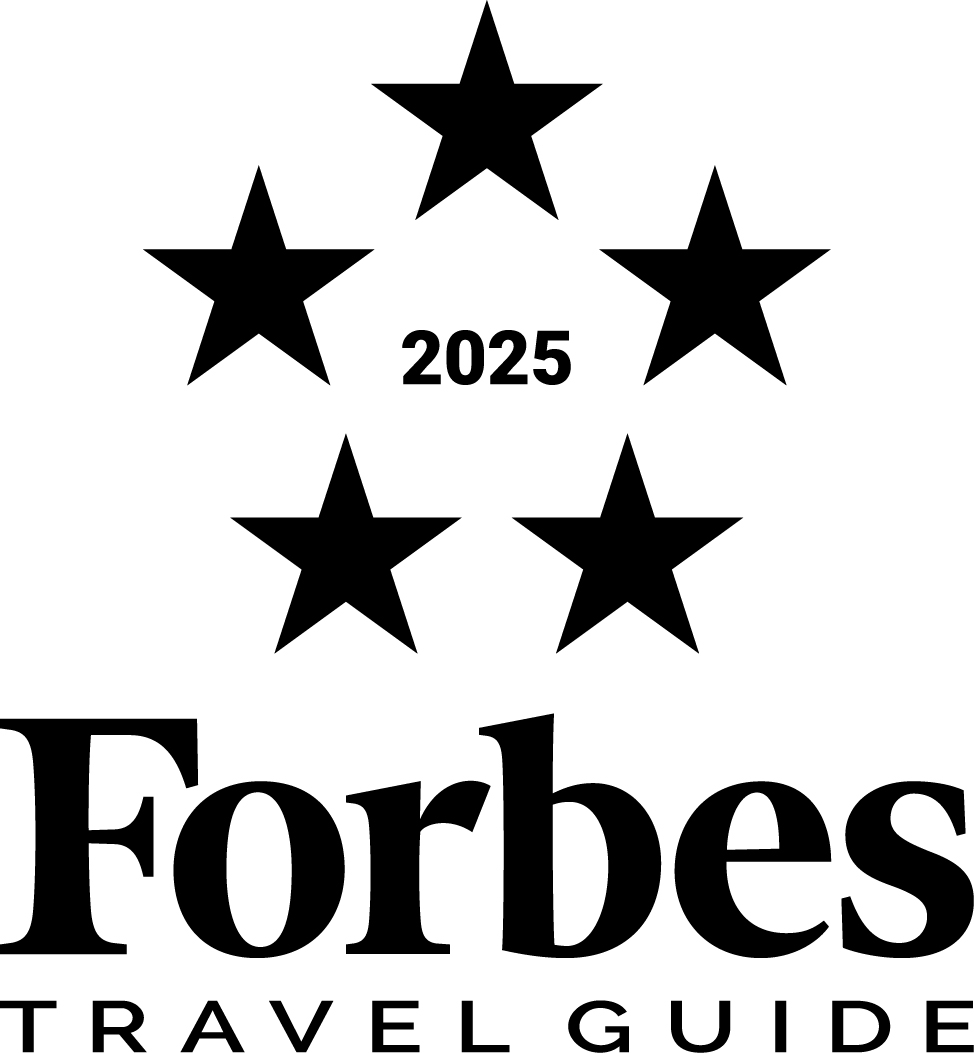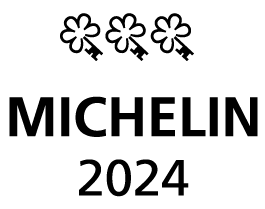Tachibana
Adjacent to, and similar in size to Ume and also featuring seamless similarity in interior decor, Tachibana complements its neighboring function rooms beautifully – including the Aoi ballroom as well as the smaller, more intimate Hagi room.
It can be used standalone for medium-sized meetings or social events, or as a complementary breakout space for larger conferences held in the main ballroom.
Click here to view a comparison chart of all of our function rooms.
Browse our Small Meetings Packages.
Location
2nd Floor
Max. Occupancy
272
Max. Size
215 m² / 2,314 ft²
Set Up Options
Dining
Reception
Classroom
Theater
Hollow Square | U-Shape
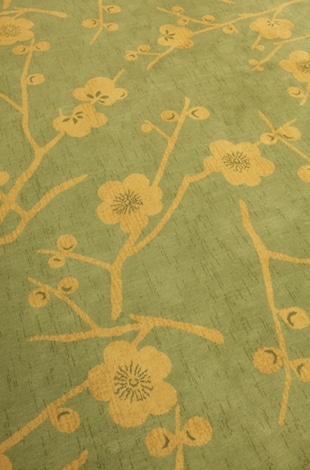
Ceiling Height
Floor Area
(m2)
(m2)
Floor Area
(ft2)
(ft2)
Dining
Capacity
Capacity
Reception
Capacity
Capacity
Classroom
Capacity
Capacity
Theater
Capacity
Capacity
Hollow Square
Capacity
Capacity
Full Span
11.5 ft. / 3.5 m.
215
2,314
100
140
144
272
72
FLOORPLANS
Floorplan
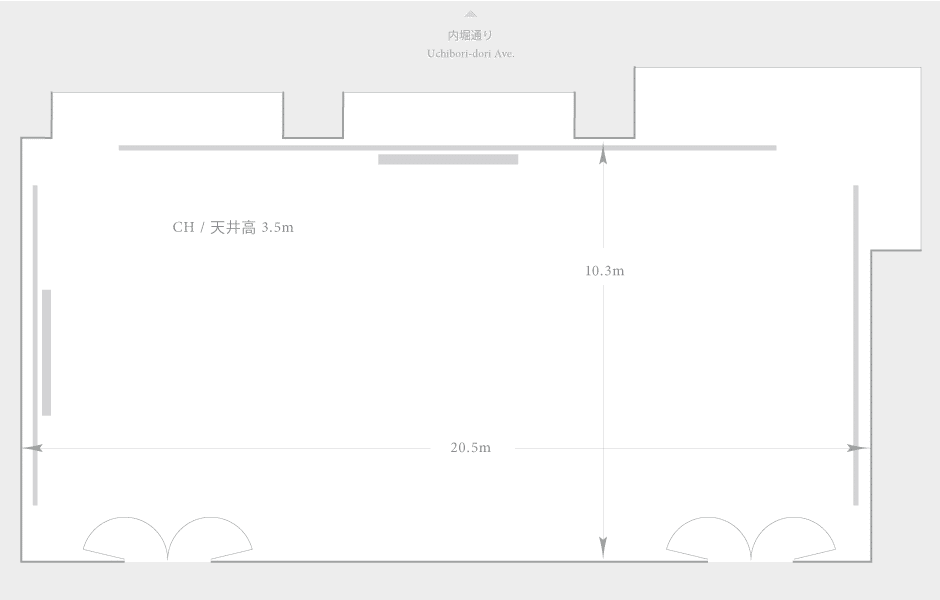
Dining
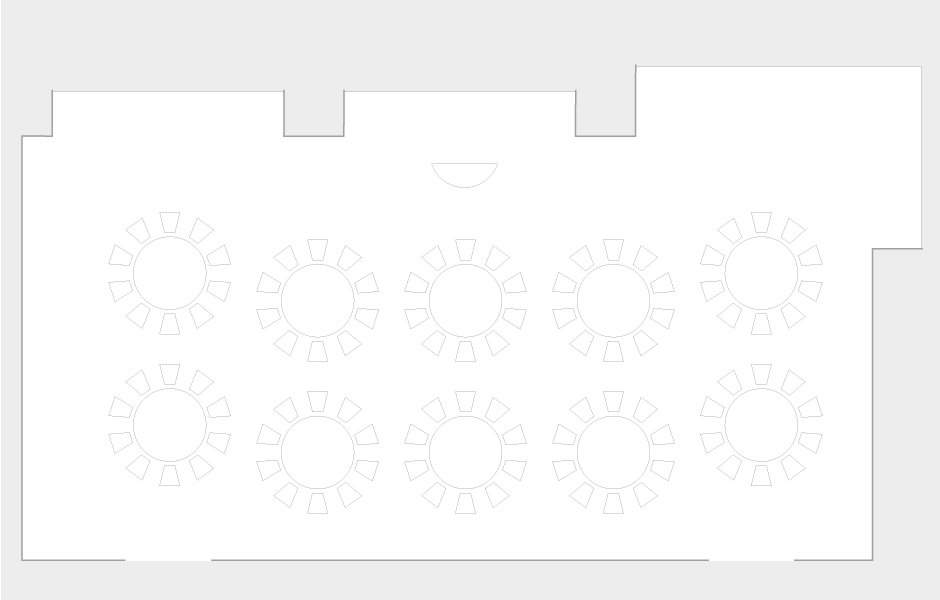
Classroom
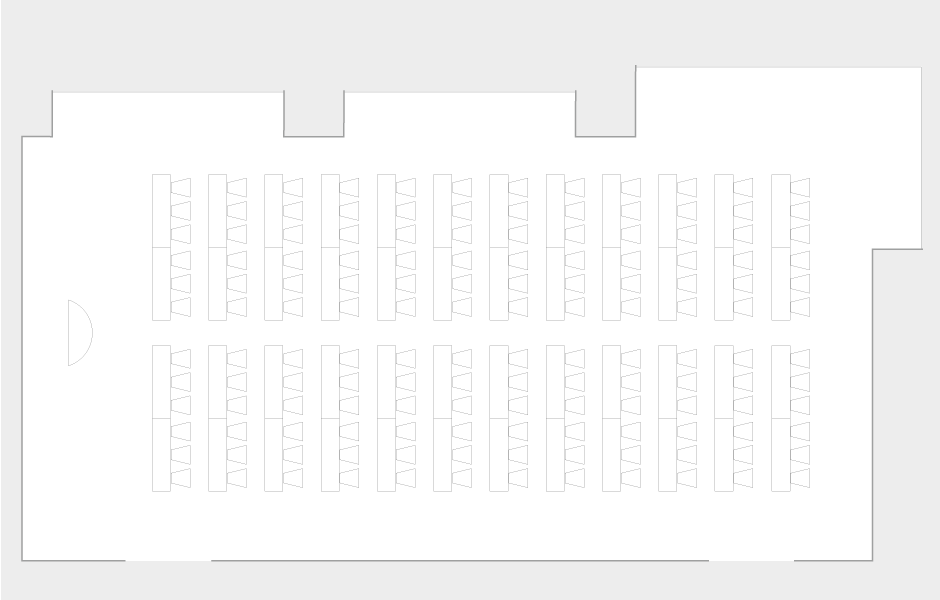
Theater
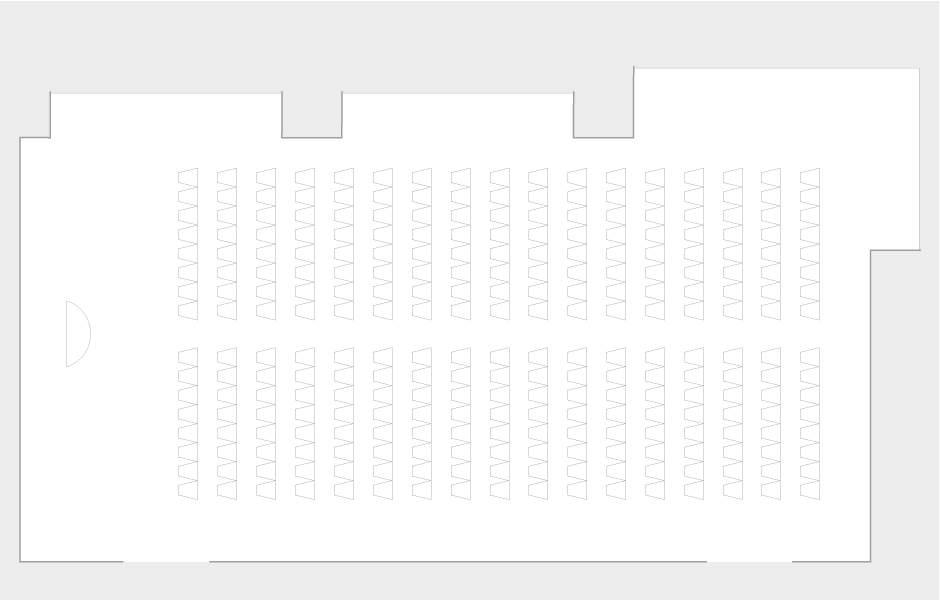
Hollow Square
