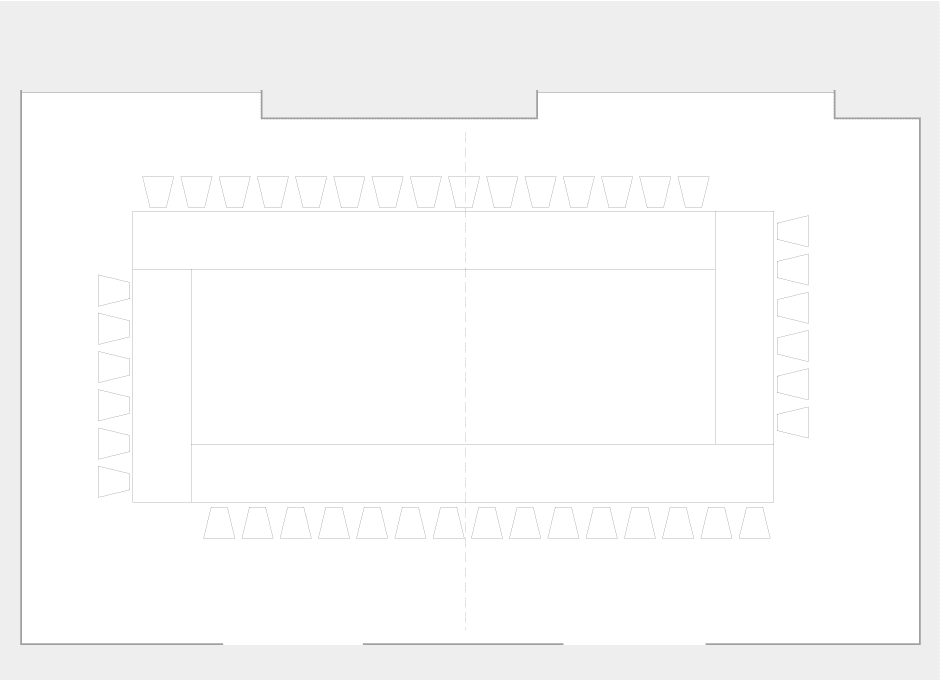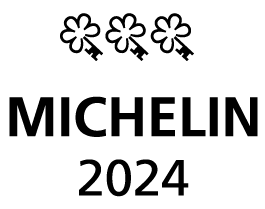Nadeshiko
The sparkle of the Nadeshiko room’s distinct pair of square-shaped chandeliers beautifully complements the twinkling Tokyo skyline that lights up the night sky come dusk.
The richly decorated space is located adjacent to the Fuyo room and is only slightly shorter in length.
By day, those attending intimate luncheons or meetings in this space can’t help but be captivated by the sight of the iconic Imperial Palace gardens and moats beyond.
Click here to view a comparison chart of all of our function rooms.
Browse our Small Meetings Packages.
Location
4th Floor
Max. Occupancy
100
Max. Size
99 m² / 1,066 ft²
Set Up Options
Dining
Reception
Classroom
Theater
Hollow Square | U-Shape
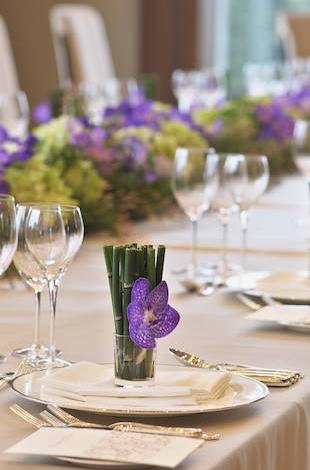
Ceiling Height
Floor Area
(m2)
(m2)
Floor Area
(ft2)
(ft2)
Dining
Capacity
Capacity
Reception
Capacity
Capacity
Classroom
Capacity
Capacity
Theater
Capacity
Capacity
Hollow Square
Capacity
Capacity
Full Span
13.1 ft. / 4 m.
99
1,066
40
60
63
100
42
1/2
13.1 ft. / 4 m.
50
538
20
30
27
50
24
FLOORPLANS
Floorplan
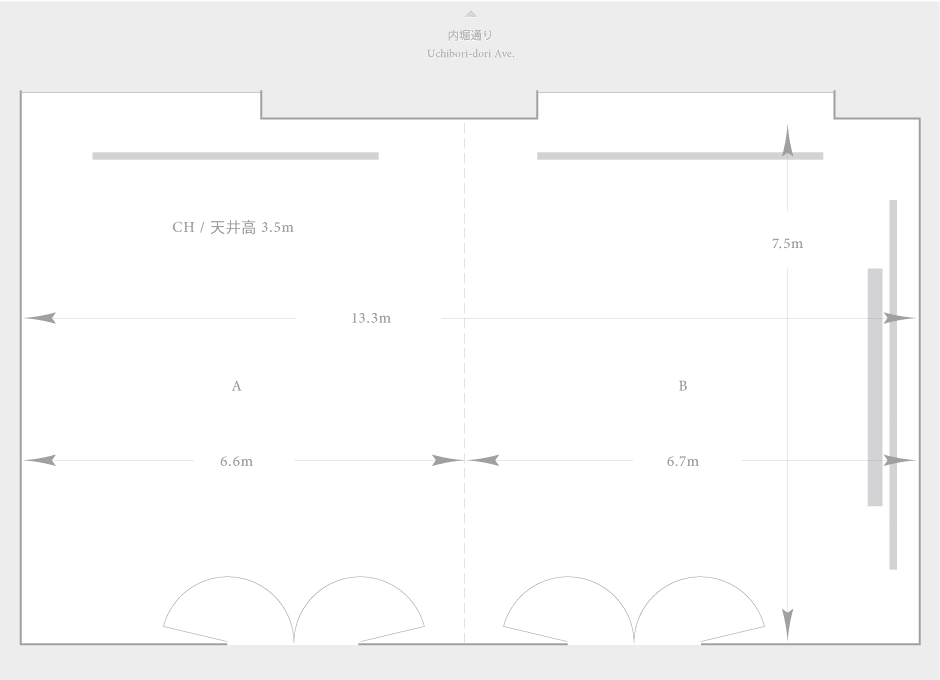
Dining
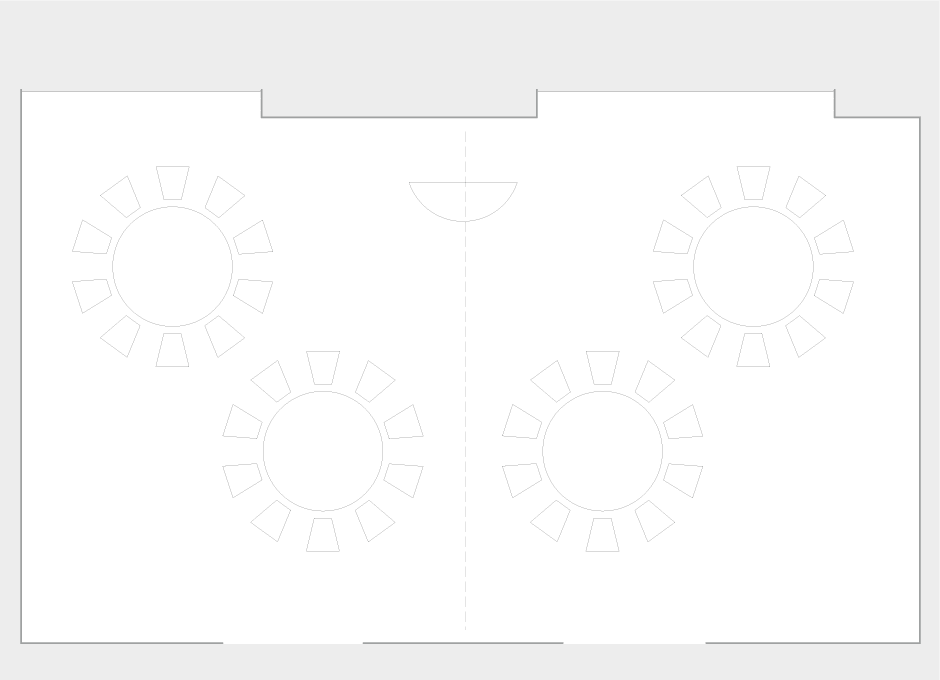
Classroom
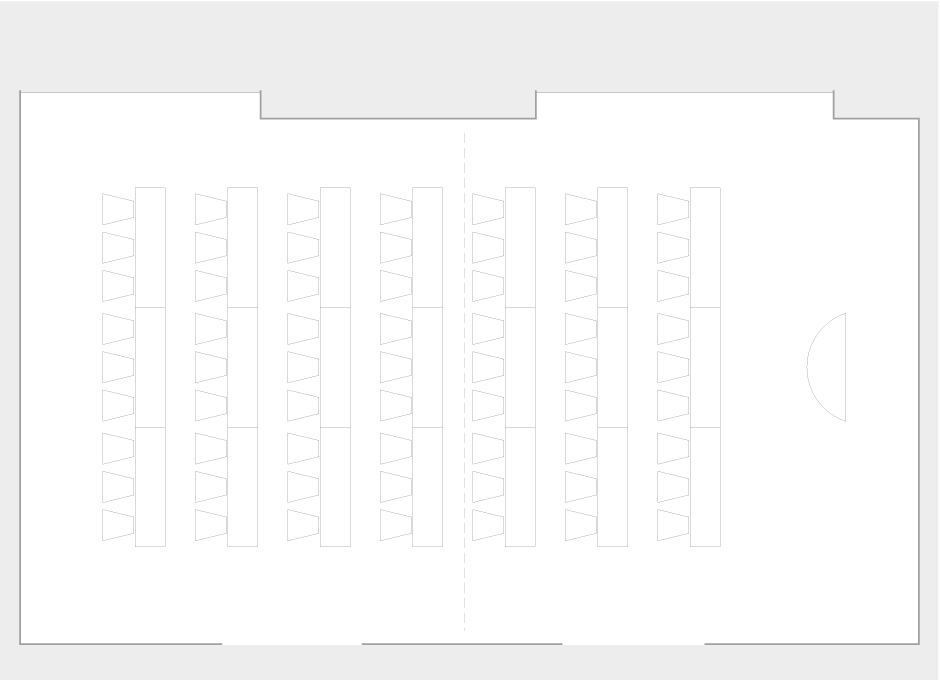
Theater
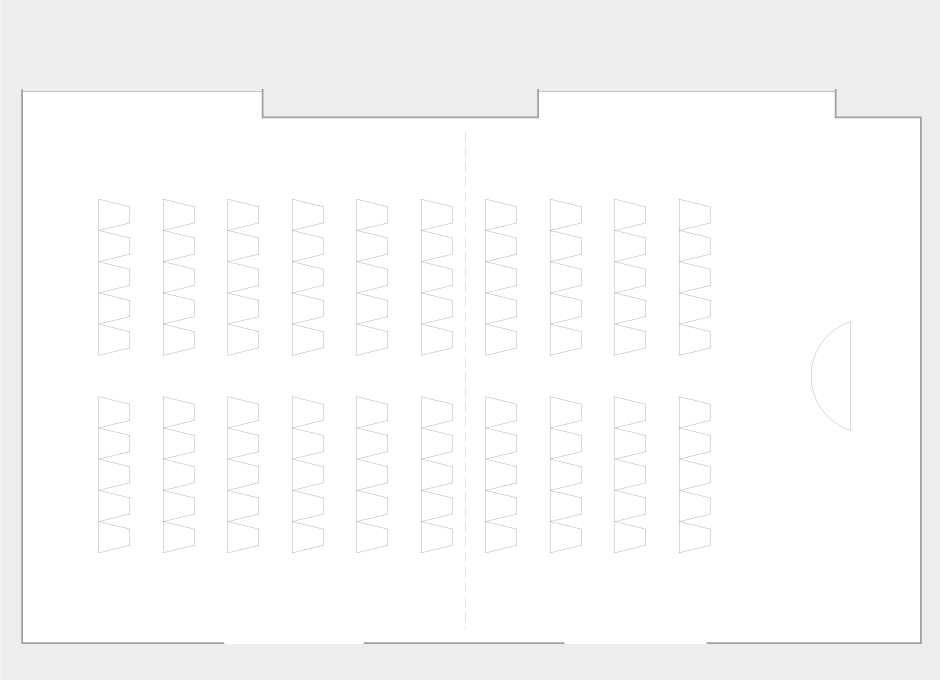
Hollow Square
