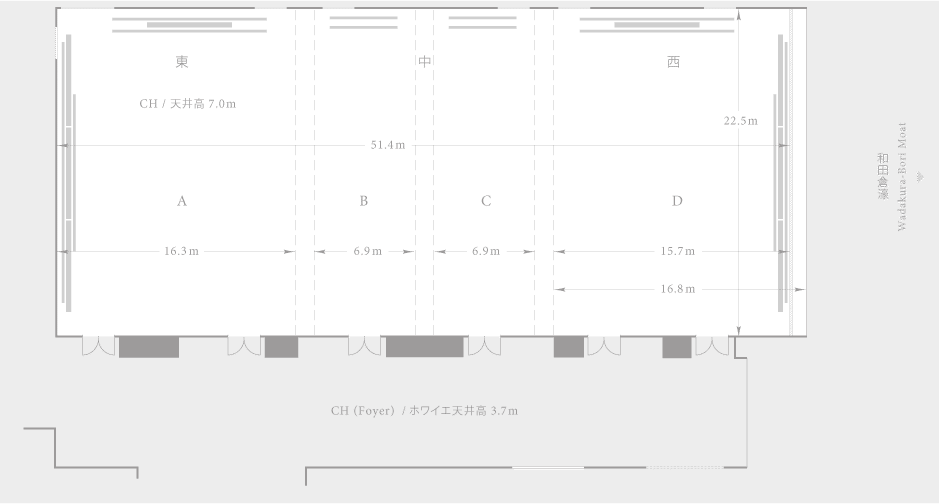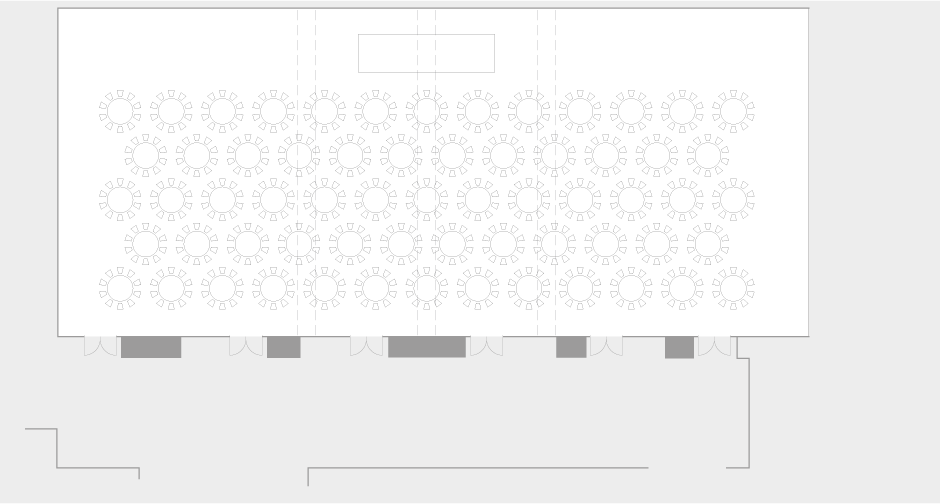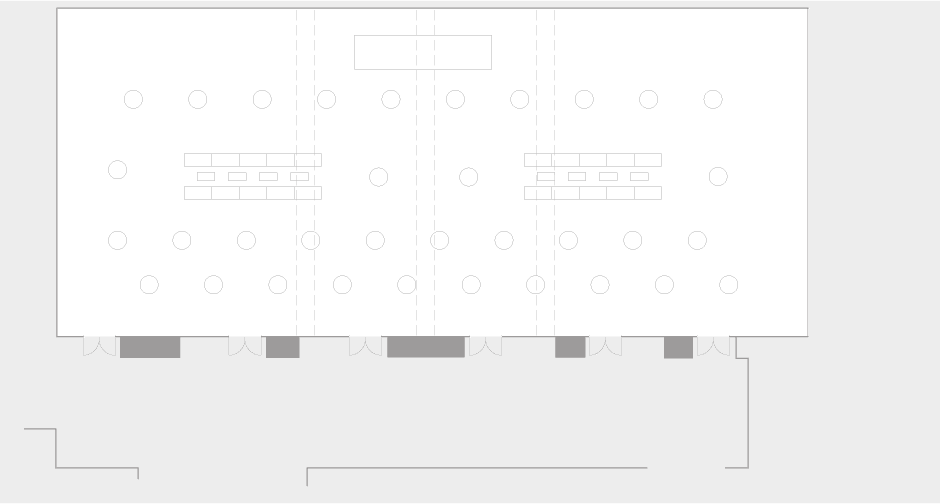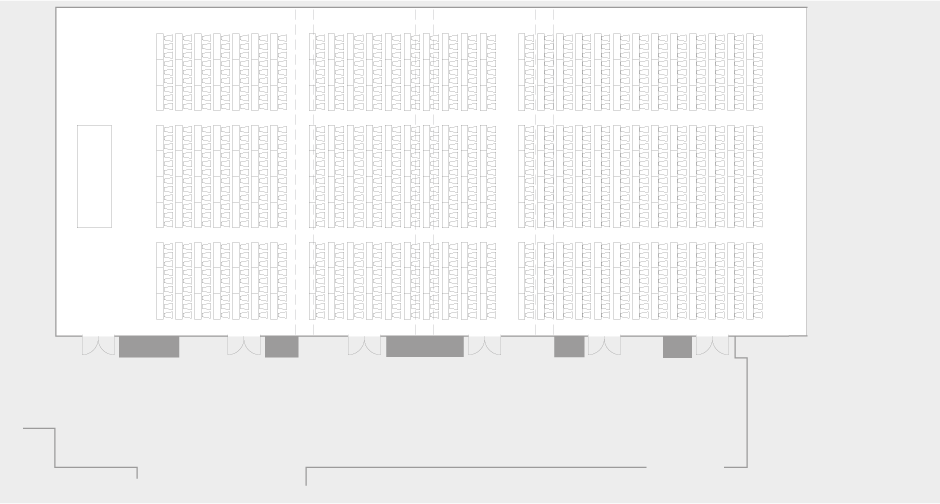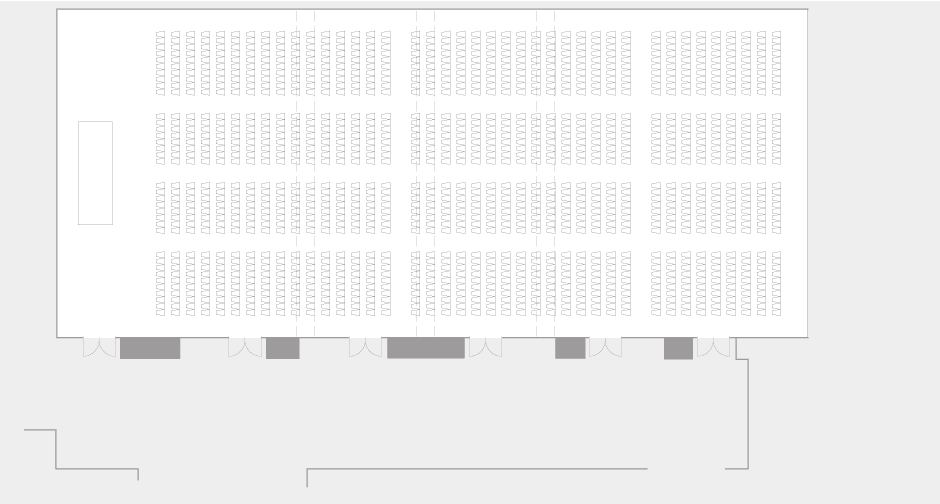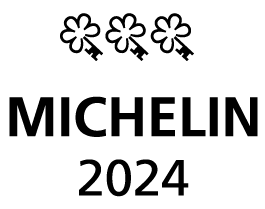Aoi
Elegantly illuminated by its 18 individual chandeliers in addition to the abundance of natural light that pours in, the signature flourish of Palace Hotel Tokyo’s main ballroom is its 7-meter tall by 22-meter (22 x 72 feet) wide window looking out on to Wadakura moat and the Imperial Palace plaza beyond.
The vast space effortlessly impresses audiences with its three built-in projection screens which, when side-by-side, span the width of the ballroom’s wall of windows. Sophisticated projection, lighting and sound systems as well as impeccable service add the final touch.
Click here to view a comparison chart of all of our function rooms.
Location
2nd Floor
Max. Occupancy
1,440
Max. Size
1,160 m² / 12,486 ft²
Set Up Options
Dining
Reception
Classroom
Theater
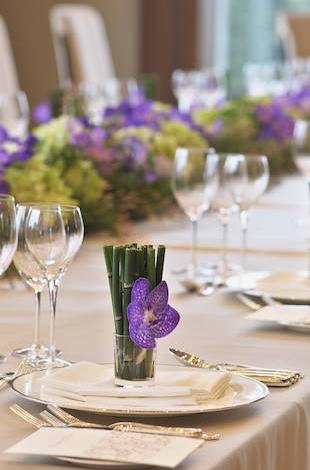
Ceiling Height
Floor Area
(m2)
(m2)
Floor Area
(ft2)
(ft2)
Dining
Capacity
Capacity
Reception
Capacity
Capacity
Classroom
Capacity
Capacity
Theater
Capacity
Capacity
Hollow Square
Capacity
Capacity
Full Span + Foyer
23 ft. / 7 m.
1,580
17,007
1,500
Full Span
23 ft. / 7 m.
1,160
12,486
630
1,200
900
1,440
2/3
23 ft. / 7 m.
759
8,170
380
800
550
900
1/2
23 ft. / 7 m.
570
6,135
280
500
400
600
1/3
23 ft. / 7 m.
379
4,079
180
300
200
350
