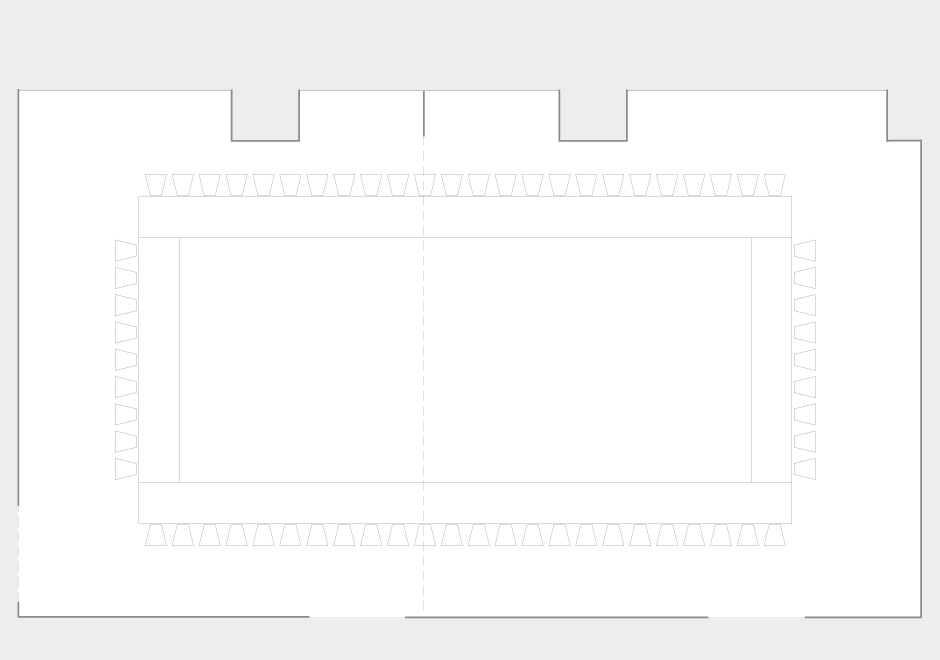Ume
Capable of accommodating up to 132 with a classroom-style set-up or up to 210 in theater-style, the Ume room looks westwardly and overlooks Uchibori Dori avenue below.
Divisible into two parts, Ume is ideal for hosting breakout sessions in conjunction with larger events taking place in the Aoi ballroom, which is located on the same floor.
Click here to view a comparison chart of all of our function rooms.
Browse our Small Meetings Packages.
Location
2nd Floor
Max. Occupancy
210
Max. Size
198 m² / 2,131 ft²
Set Up Options
Dining
Reception
Classroom
Theater
Hollow Square | U-Shape
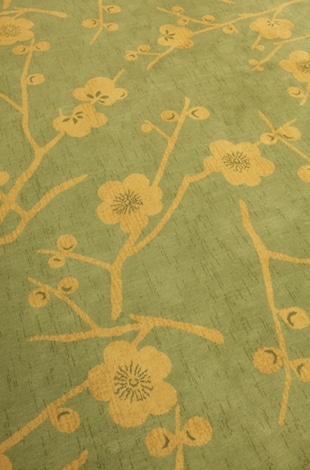
Ceiling Height
Floor Area
(m2)
(m2)
Floor Area
(ft2)
(ft2)
Dining
Capacity
Capacity
Reception
Capacity
Capacity
Classroom
Capacity
Capacity
Theater
Capacity
Capacity
Hollow Square
Capacity
Capacity
Full Span
11.5 ft. / 3.5 m.
198
2,131
90
130
132
210
66
1/2
11.5 ft. / 3.5 m.
108
1,162
50
70
60
112
42
FLOORPLANS
Floorplan
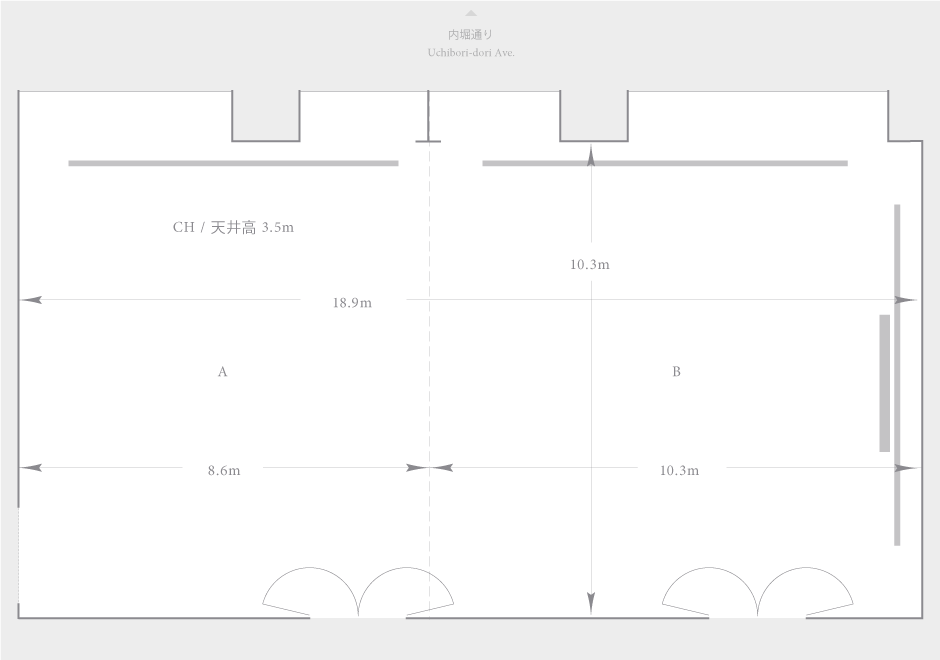
Dining
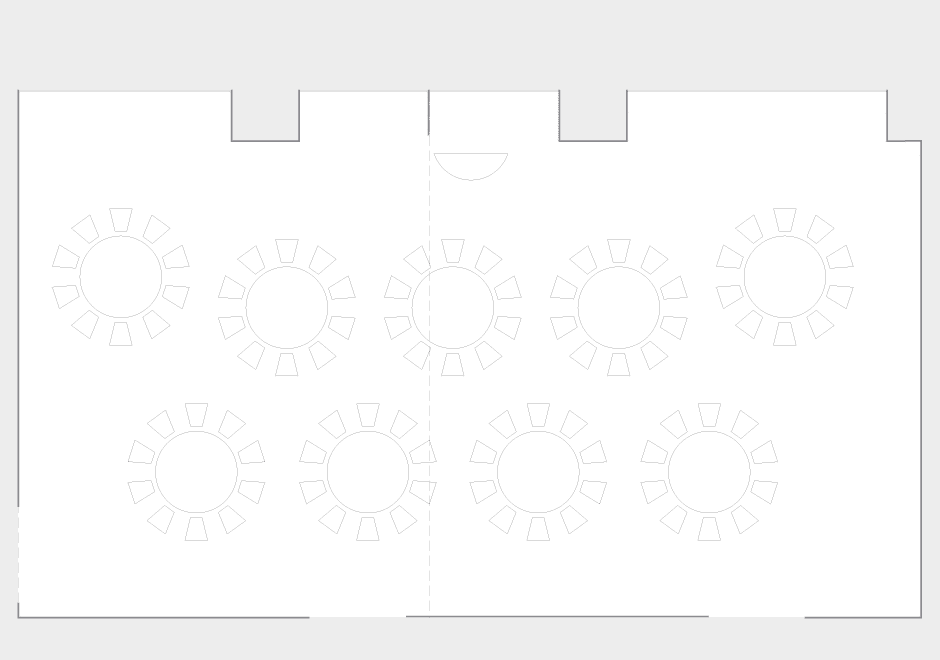
Classroom

Theater
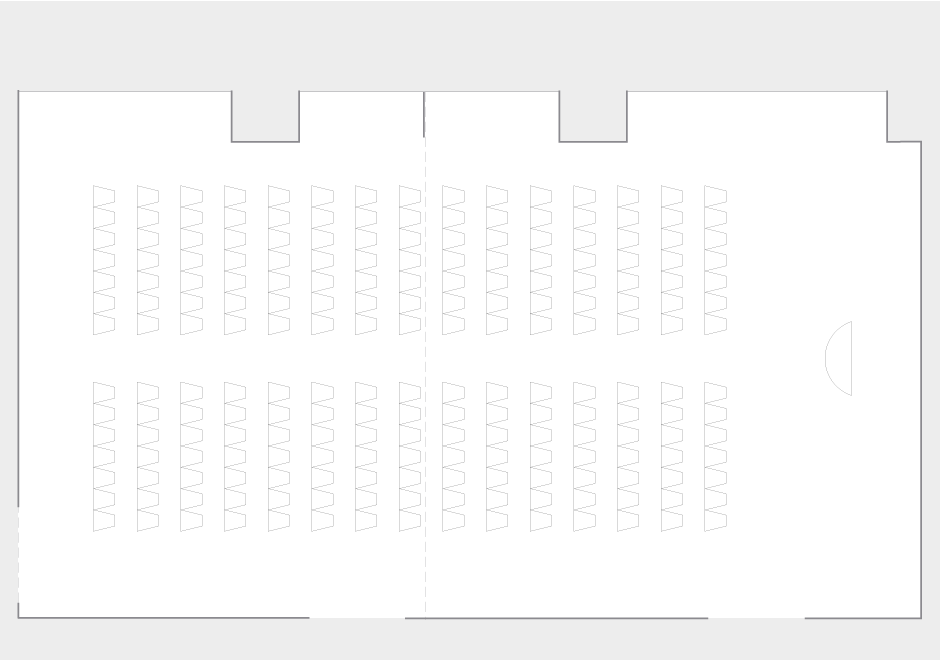
Hollow Square
