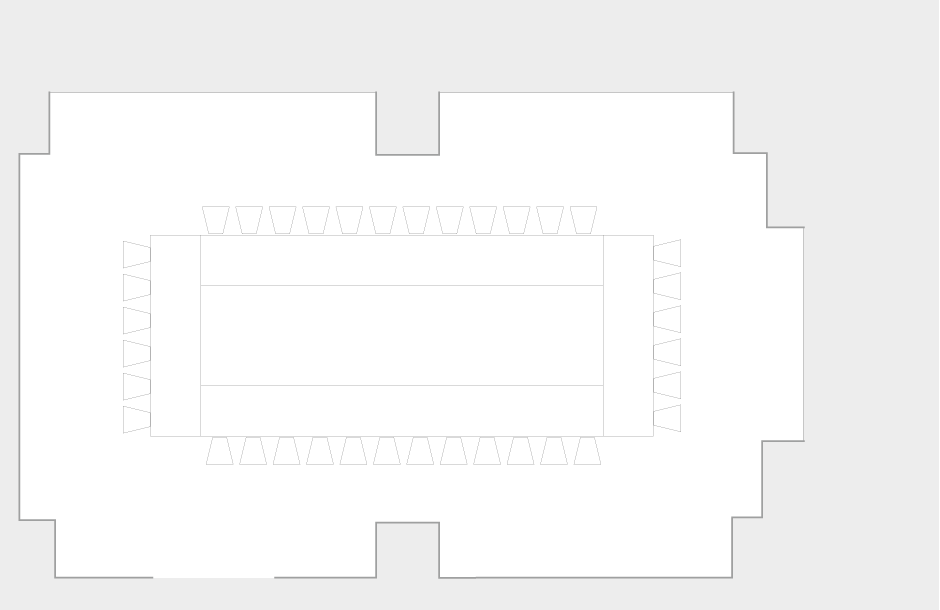Kikyo
Located on the southwest corner of the 4th floor, the Kikyo room features a captivating postcard view of the Imperial Palace’s lush gardens, surrounding moats and the ancient Tatsumi watchtower.
The exquisitely appointed space is bathed in natural light by day while by night, it offers views of iconic Tokyo Tower all aglow in the distance.
With its high-backed seats and stunningly sleek chandelier, the Kikyo room is ideal for hosting ultra-private functions that are as impressive as they are intimate.
Click here to view a comparison chart of all of our function rooms.
Browse our Small Meetings Packages.
Location
4th Floor
Max. Occupancy
90
Max. Size
84 m² / 904 ft²
Set Up Options
Dining
Reception
Classroom
Theater
Hollow Square | U-Shape
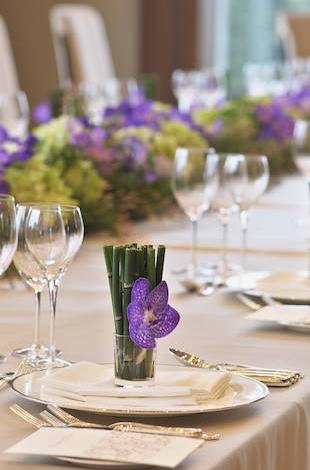
Ceiling Height
Floor Area
(m2)
(m2)
Floor Area
(ft2)
(ft2)
Dining
Capacity
Capacity
Reception
Capacity
Capacity
Classroom
Capacity
Capacity
Theater
Capacity
Capacity
Hollow Square
Capacity
Capacity
Full Span
13.1 ft. / 4 m.
84
904
50
50
54
90
36
FLOORPLANS
Floorplan
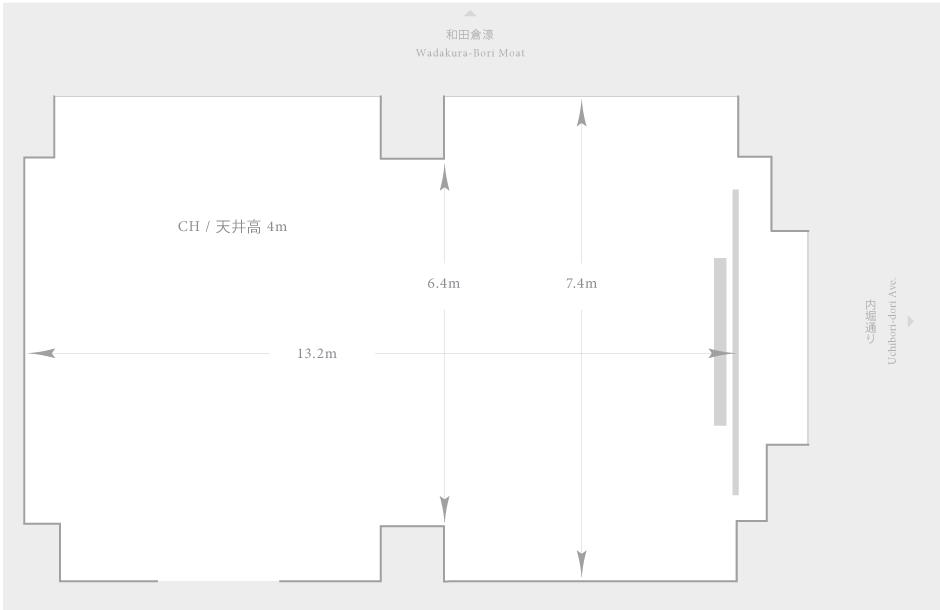
Dining
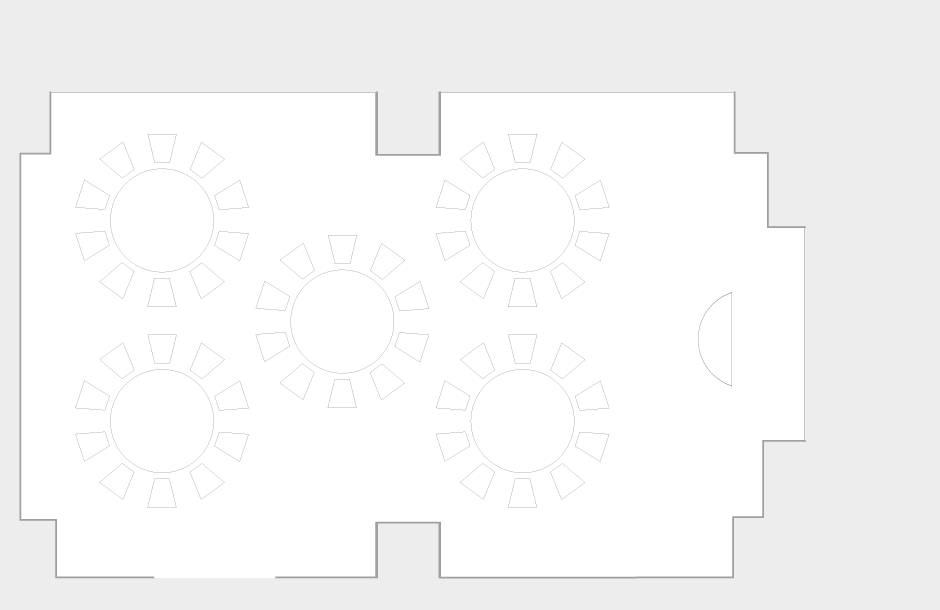
Classroom
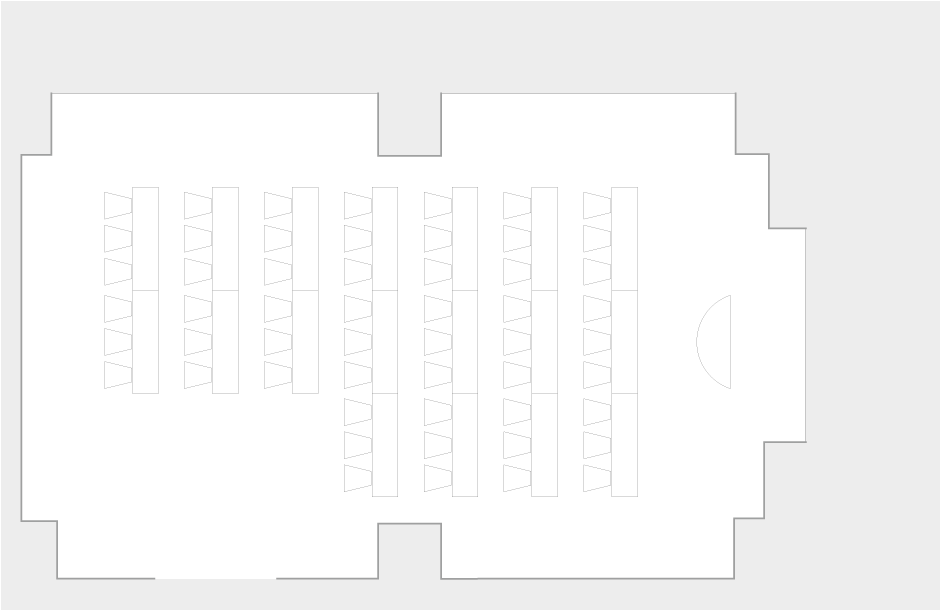
Theater
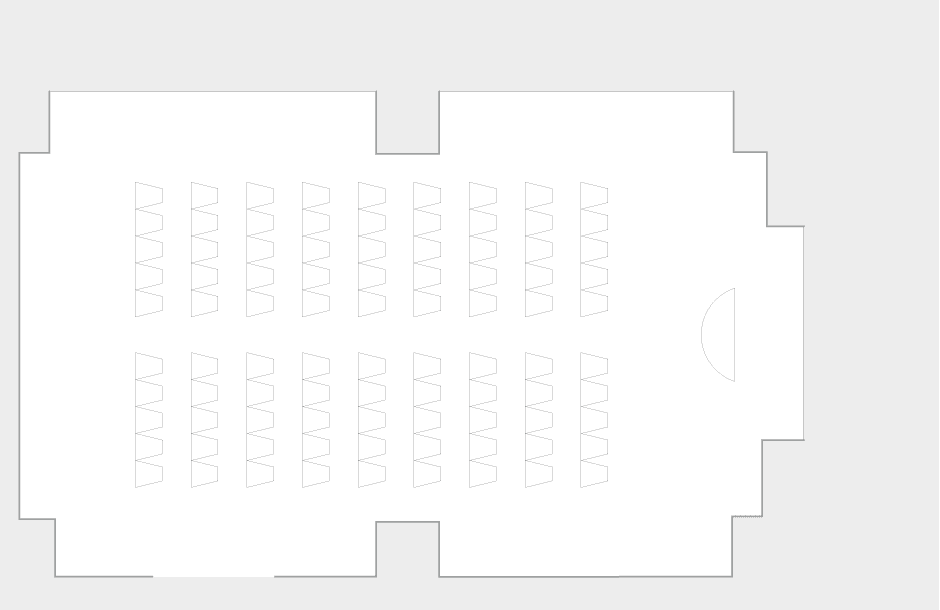
Hollow Square
