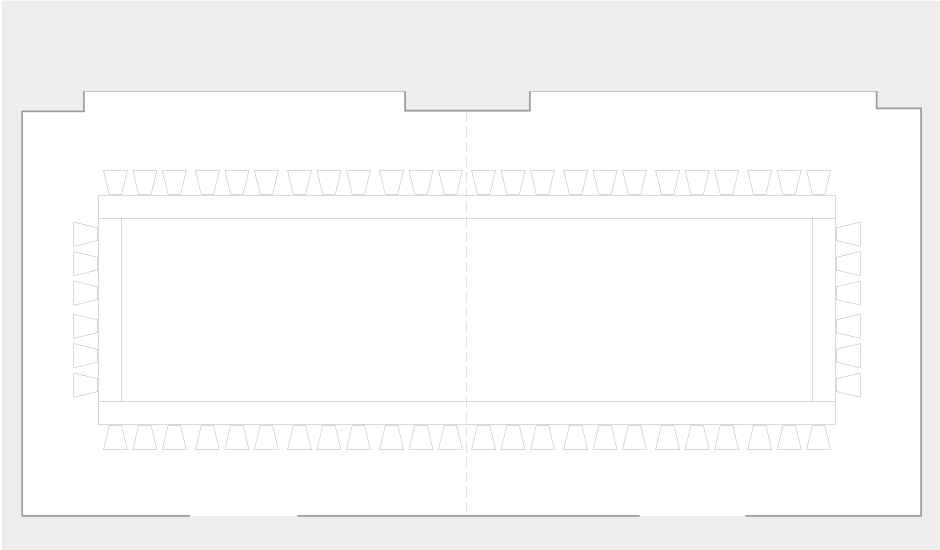Fuyo
Located on the 4th floor and facing northwest, the Fuyo room is divisible into two near-equal parts and, like its neighboring spaces, is ideal for hosting breakout functions in conjunction with larger events taking place in the Yamabuki room.
With classically designed chandeliers and a leafy carpet motif of muted blue and chocolate brown hues, Fuyo’s interior harmoniously complements the picturesque Imperial Palace’s gardens just outside.
Click here to view a comparison chart of all of our function rooms.
Browse our Small Meetings Packages.
Location
4th Floor
Max. Occupancy
140
Max. Size
130 m² / 1,399 ft²
Set Up Options
Dining
Reception
Classroom
Theater
Hollow Square | U-Shape
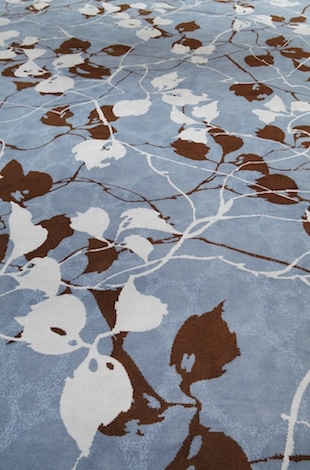
Ceiling Height
Floor Area
(m2)
(m2)
Floor Area
(ft2)
(ft2)
Dining
Capacity
Capacity
Reception
Capacity
Capacity
Classroom
Capacity
Capacity
Theater
Capacity
Capacity
Hollow Square
Capacity
Capacity
Full Span
13.1 ft. / 4 m.
130
1,399
60
80
90
140
60
1/2
13.1 ft. / 4 m.
66
710
30
40
36
60
30
FLOORPLANS
Floorplan
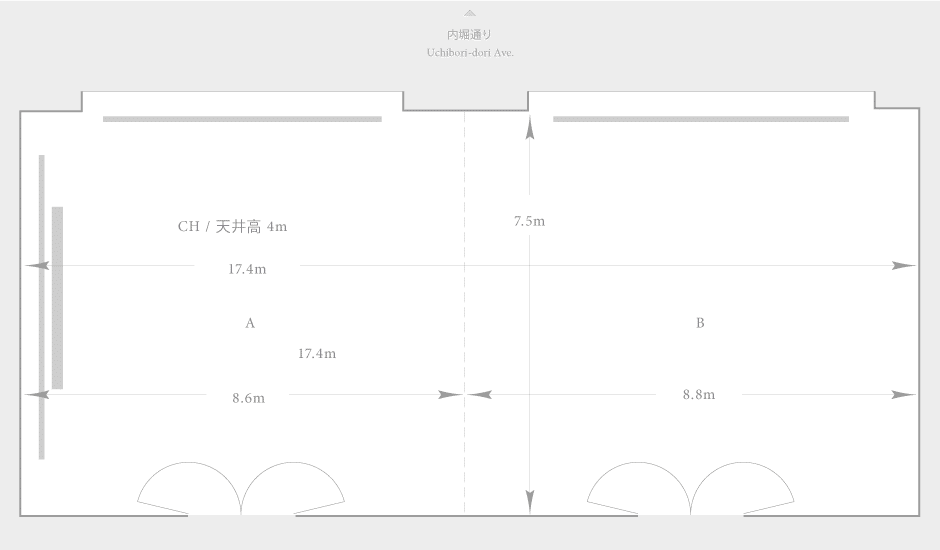
Dining
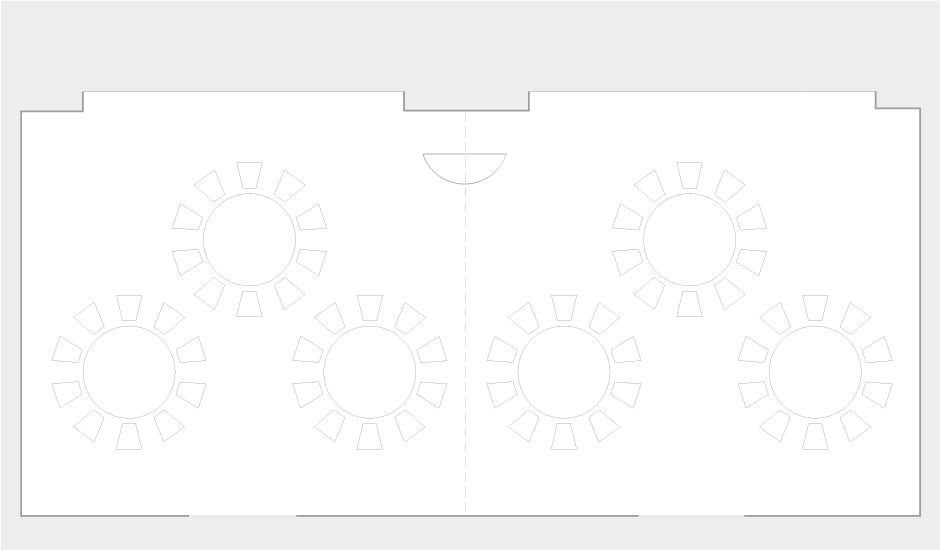
Classroom
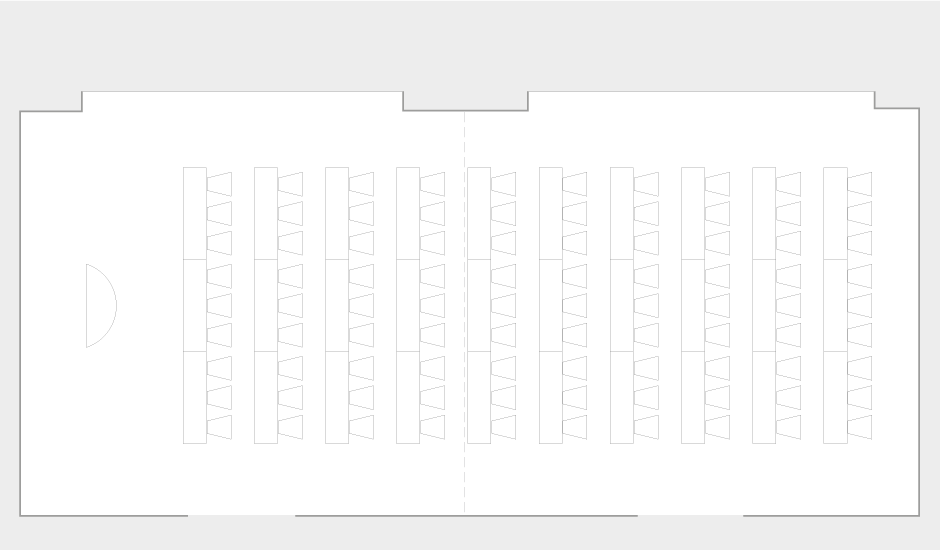
Theater
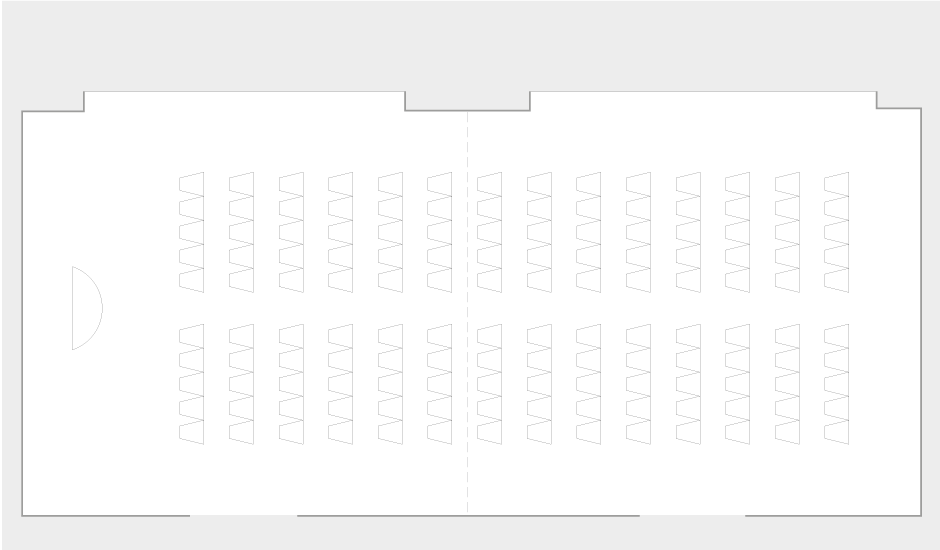
Hollow Square
